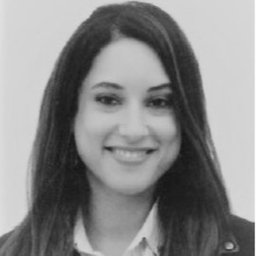Ing. Yasmeen Ibrahim
Angestellt, Design Coordinator, Kier Construction Ltd
Dubai, Vereinigte Arabische Emirate
Werdegang
Berufserfahrung von Yasmeen Ibrahim
Responsibilities include but not limited to: • Following up with subcontractors to provide necessary information in the agreed schedule. • BIM coordination using Navisworks and Revit. • Collate information from related Arch/MEP/Structural Consultant drawings, RFI responses, amendments advised by subcontractors and incorporate all into workshop drawings.
2 Jahre und 2 Monate, Jan. 2017 - Feb. 2019
Landscape Architect
James Cubitt & Partners LTD
Responsibilities: - Creating plans, designs and drawings using computer-aided design programs. - Coordination of construction documents with mechanical, civil and electrical departments. - project for clients’ review. - BIM modeling using Revit. - Preparing Initial and Final Site Adaptation stages. - Preparing Landscape workshop drawings including: (Hardscape / Softscape / Grading / Staking / Signage / Misc. Details)
6 Monate, Aug. 2016 - Jan. 2017
Architect
James Cubitt & Partners LTD
Responsibilities: - Working drawings of (DD2 Stage) included Sections/ Elevations/ Plans/ Detailed Drawings - Production and coordination of construction documents with mechanical, civil and electrical departments. - Design and detailing un AutoCAD Design. - Forming detailed drawings for all wet areas (kitchens / WC / bathrooms / kitchenettes / pantries). - Forming 3D models using Sketchup and Revit.
5 Monate, Jan. 2016 - Mai 2016
Architect
ECU / Engineering Consultant Union
Responsibilities: - Design proposals to be approved from the owner. - Discussing requirements with clients. - Working drawings of projects included (Sections/ Elevations/ Plans). - Working on detailed drawings (Doors/ Windows/ Stairs). - Design and detailing in AutoCAD design. - Presentation of Project using Adobe Photoshop.
3 Jahre und 7 Monate, Juli 2012 - Jan. 2016
Architect
BEEAH Planners, Architects & Engineers
- Producing workshop drawings that included (Sections/ Elevations/ Plans). - Producing detailed drawings (Doors/ Windows/ Stairs). - Calculating a Quantity Survey. - Graphic presentation using Adobe Photoshop. - Developing an animated movie for a competition using Adobe After Effects. - Forming 3D models using 3dsMax and Sketchup.
2 Jahre und 11 Monate, Sep. 2009 - Juli 2012
Architect
ArchVision
- Preparing drawings and present ideas for client to review. - Design and detailing in AutoCAD design.
Ausbildung von Yasmeen Ibrahim
5 Jahre und 10 Monate, Sep. 2003 - Juni 2009
Architecture
Faculty of Engineering, Alexandria University
Housing Department, Architectural Engineering
Sprachen
Englisch
-
Arabisch
-
